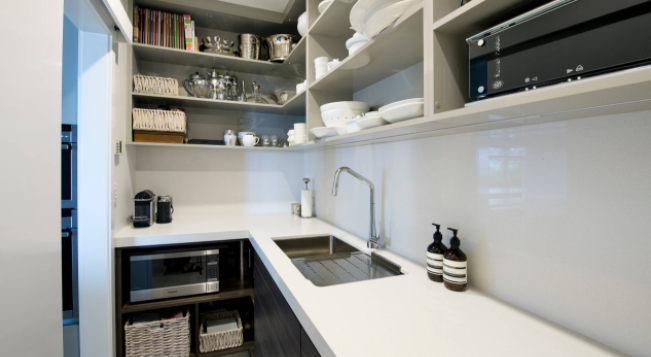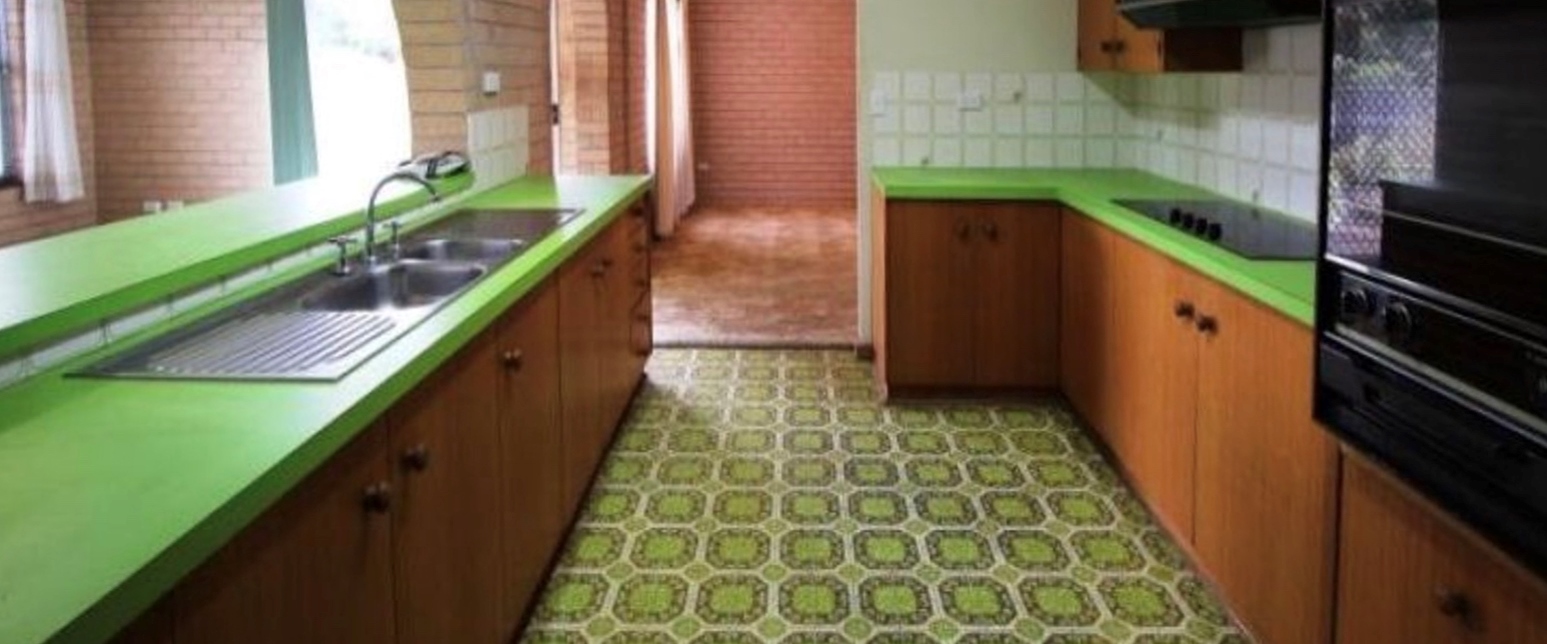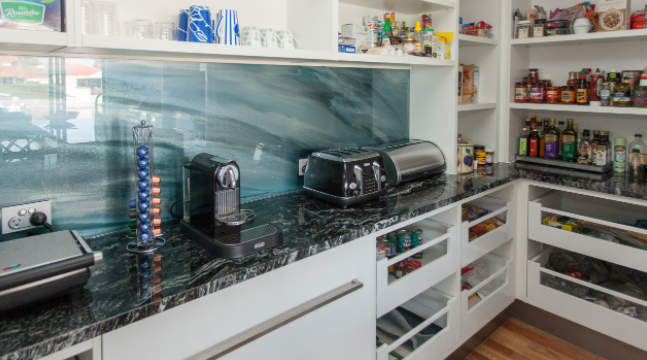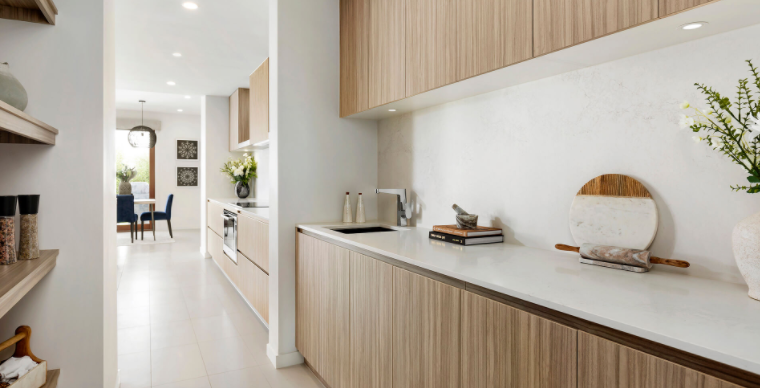Over the years, I’ve inspected thousands and thousands of houses, to the point that most of the time I can give you a rough idea of the decade the property was built, based on certain features.
And it looks like the 20s are shaping up to be the decade of the Butler’s Pantry.

Going back to the 50s and 60s, the kitchen, like most rooms in the house, was defined by walls and a door, and was separate from the dining and living areas.
An advantage of this was that once the door to the kitchen was shut, all the mess and chaos was hidden, and everyone could enjoy their dinner and ignore it.

Then in the 70s and 80s open plan living became the rage, and kitchens became integrated into a bigger living space.
Although this meant kitchen mess was now a lot more visible, many designs from that era incorporate an arm of the kitchen bench that effectively still separated it from the living area, and had a barrier or panel of some kind on the back of that bench, allowing messy chefs to still hide their chaos.
The new century arrived, and even the panel on the back of the kitchen bench disappeared, as home owners embraced the casual dining trend. Benches now had an overhand with stools tucked underneath on the living area side, to reduce or even remove the need for a dining table.
As a lifestyle choice this worked brilliantly, but from the point of view of the messy chef? Disaster. There was nowhere left to hide.

And now we arrive in the 20s, and what was old is new again – the Butler’s Pantry. Essentially it performs the same function as old-style kitchens or high-backed benches – it’s a place to hide the mess and chaos.
It will be interesting to see whether this is a trend that endures, or whether in another decade or two design moves on as messy cooks decide they don’t want to be hidden away in the Butler’s Pantry any longer.

