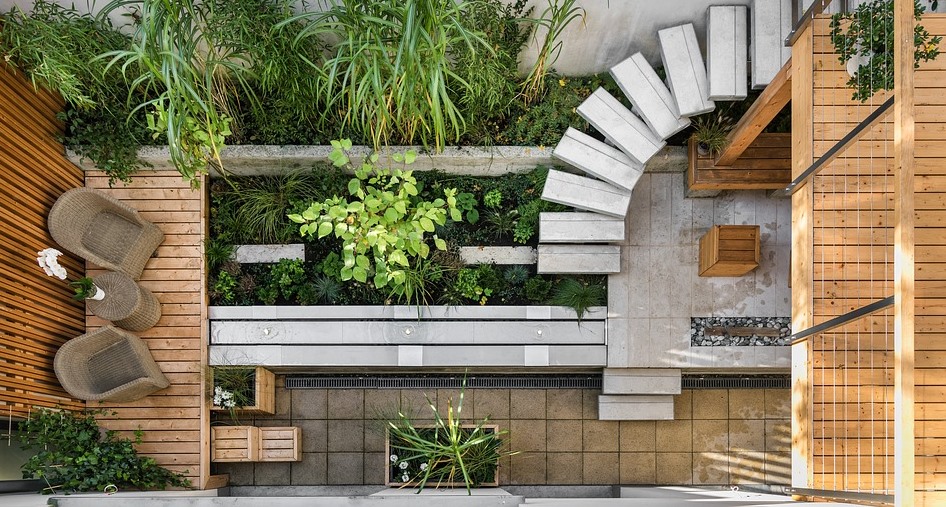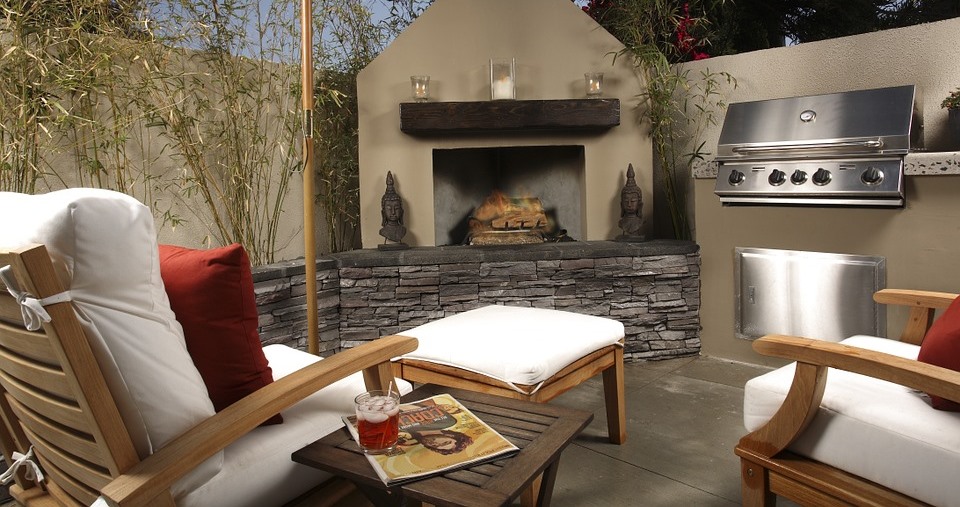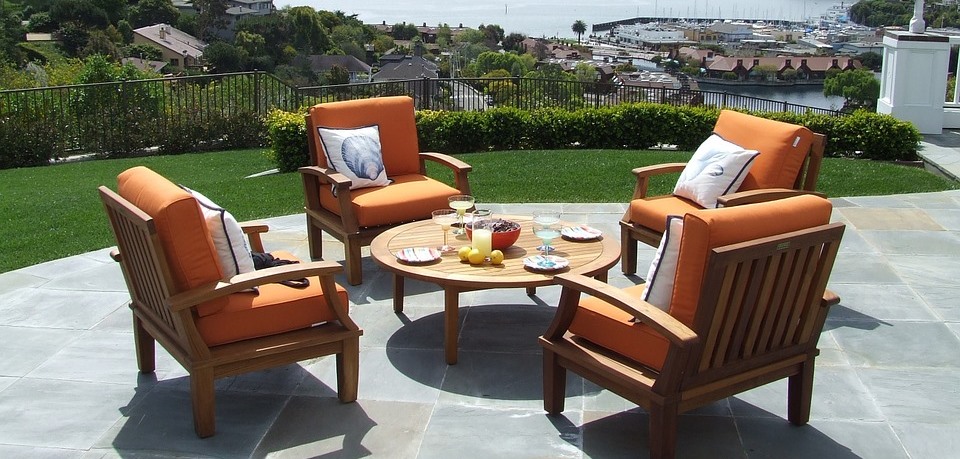We’ve talked before about adding an al fresco area to your home, either as a renovation or during the design process. It’s a great way to expand your living space in a way that brings the outdoors inside.
So what else should you think about when adding an al fresco area?
Size
First step in working out what size your al fresco area needs to be is to think about how you expect to use it. If you’re planning to use it for entertaining purposes, particularly dining, then think about how big a table and how many chairs you want to have. A good minimum to work from is 3 x 4 metres.

If you want to add an outdoor kitchen or barbeque, add extra space, and make sure you allow enough room to move between the cooking and sitting areas. As a side thought, think about the way the wind generally blows on days when you’re most likely to be entertaining outside, and position your cooking facilities wisely as a result!
Perhaps your focus for the al fresco area is to add extra casual living space to your home. This might encompass 1 or 2 outdoor lounges, a chair to read your favourite book in, and one or more tables for drinks and nibbles. Again, start with a base of 3 x 4 metres. Add more space if you’re going to have something like a fire bowl to congregate around.

You could also add a bigger, multi-functional room to allow both for casual entertaining and a lounge area, in which case you would need to look at having at least 3 x 5 metres available.
Short of space? It’s possible to have a smaller al fresco area if you just want to be outdoors connected with nature while you do your daily yoga routine.
In the end, the size of your al fresco area comes down to how you expect to utilise it. Determining that is your first step.

